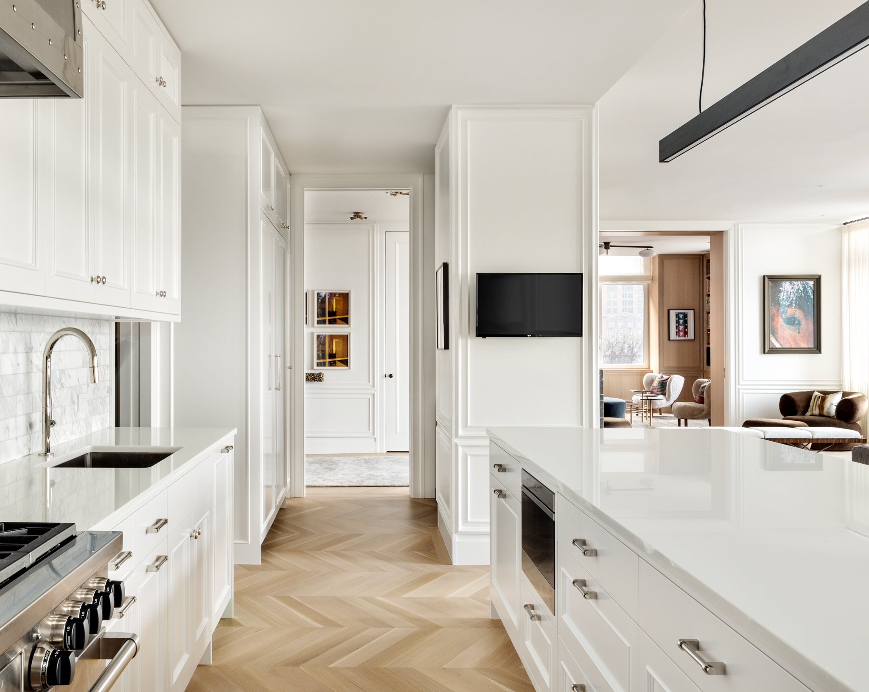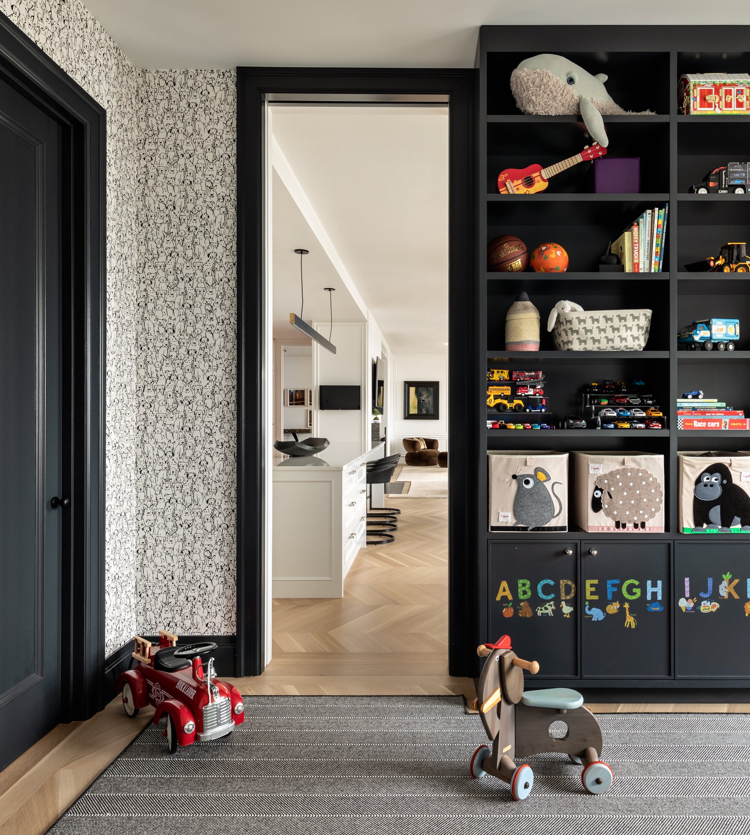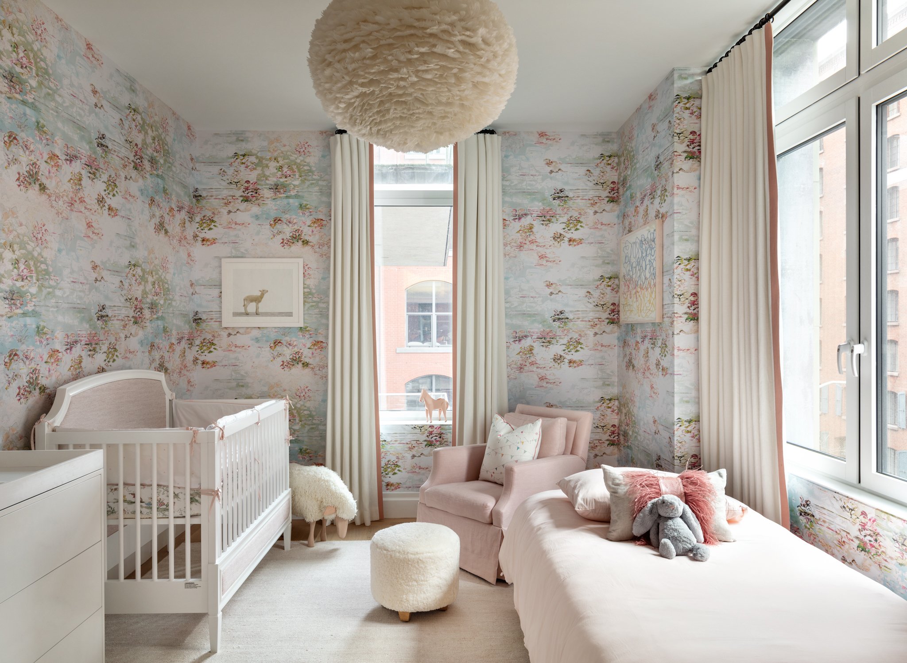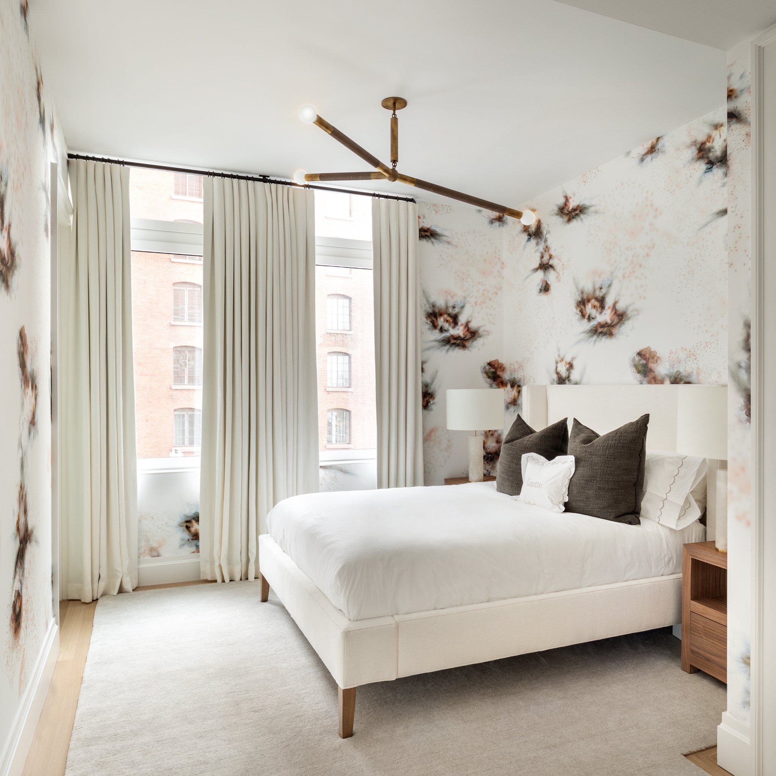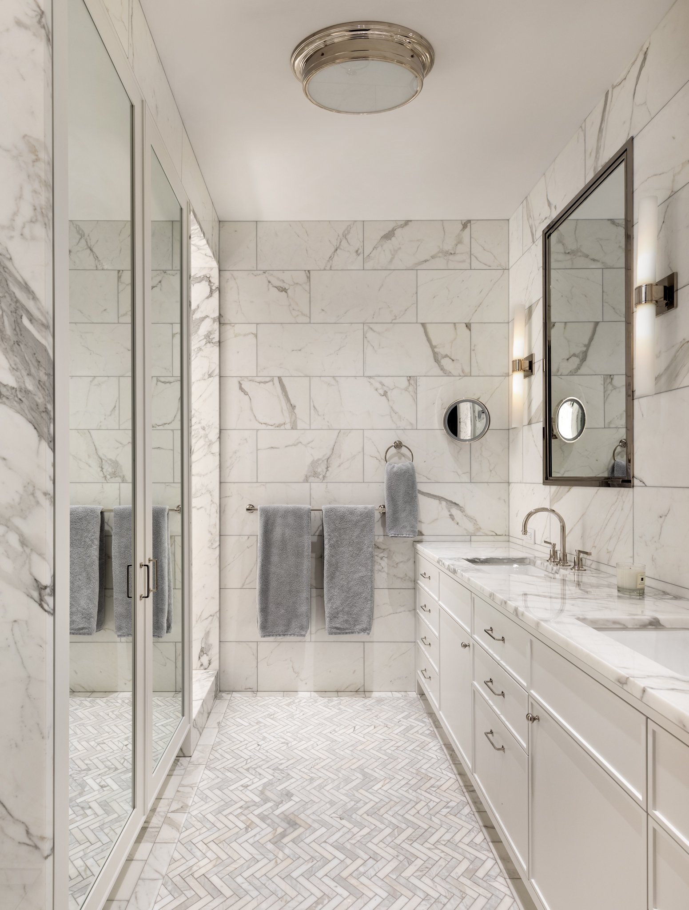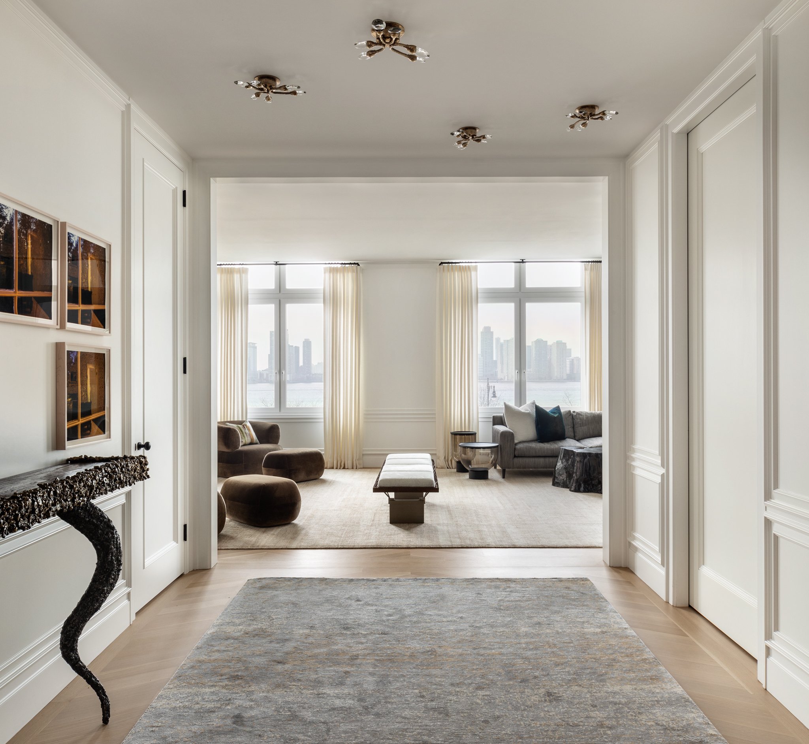
Laight Street

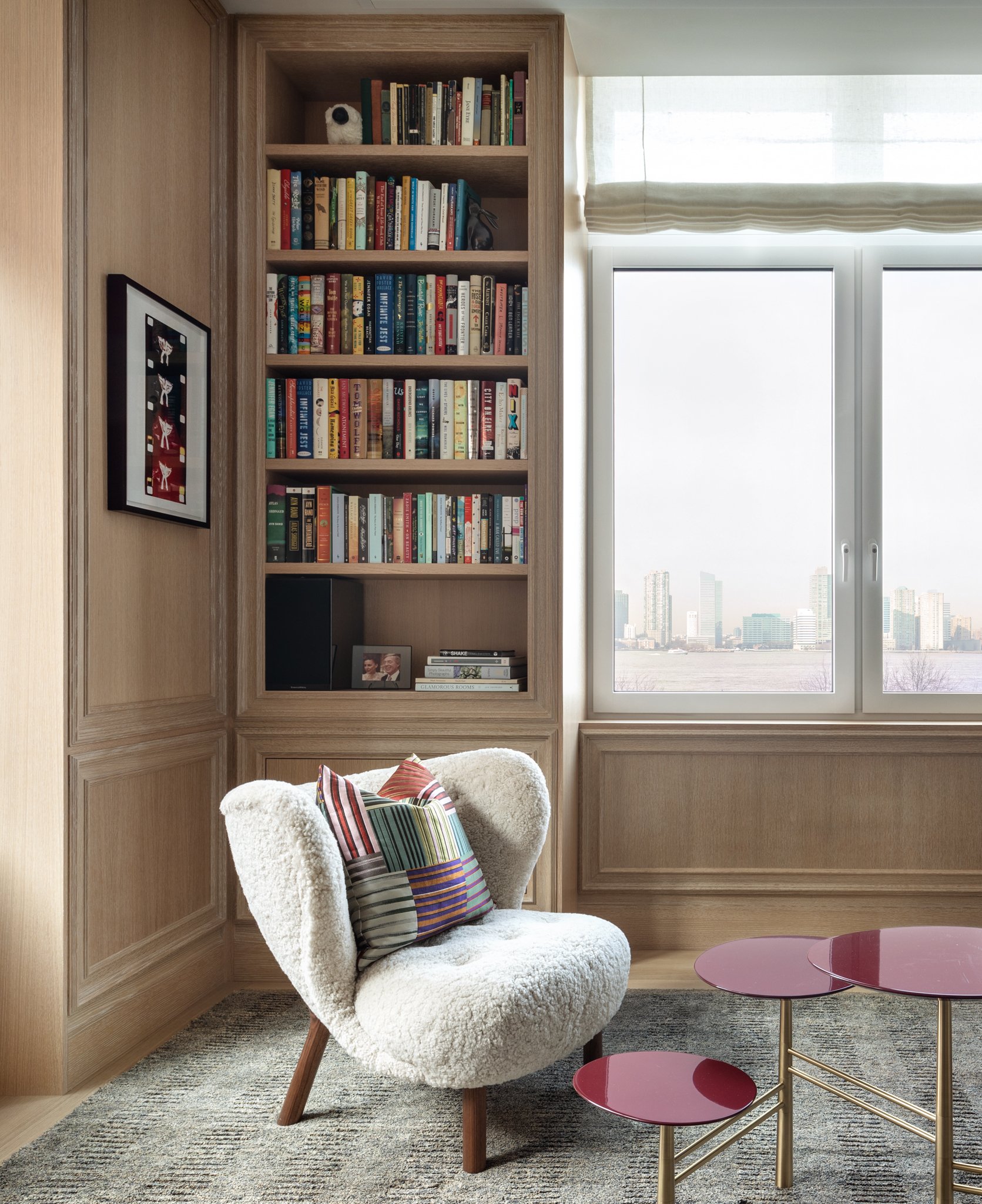

Laight Street
Combination of three apartments to create a large scale single family home overlooking the Hudson River.
Location:
Tribeca, NY
square footage:
4,400
Architect:
Platt Dana Architects
Builder:
Trieste Corp
Photography:
Regan Wood
